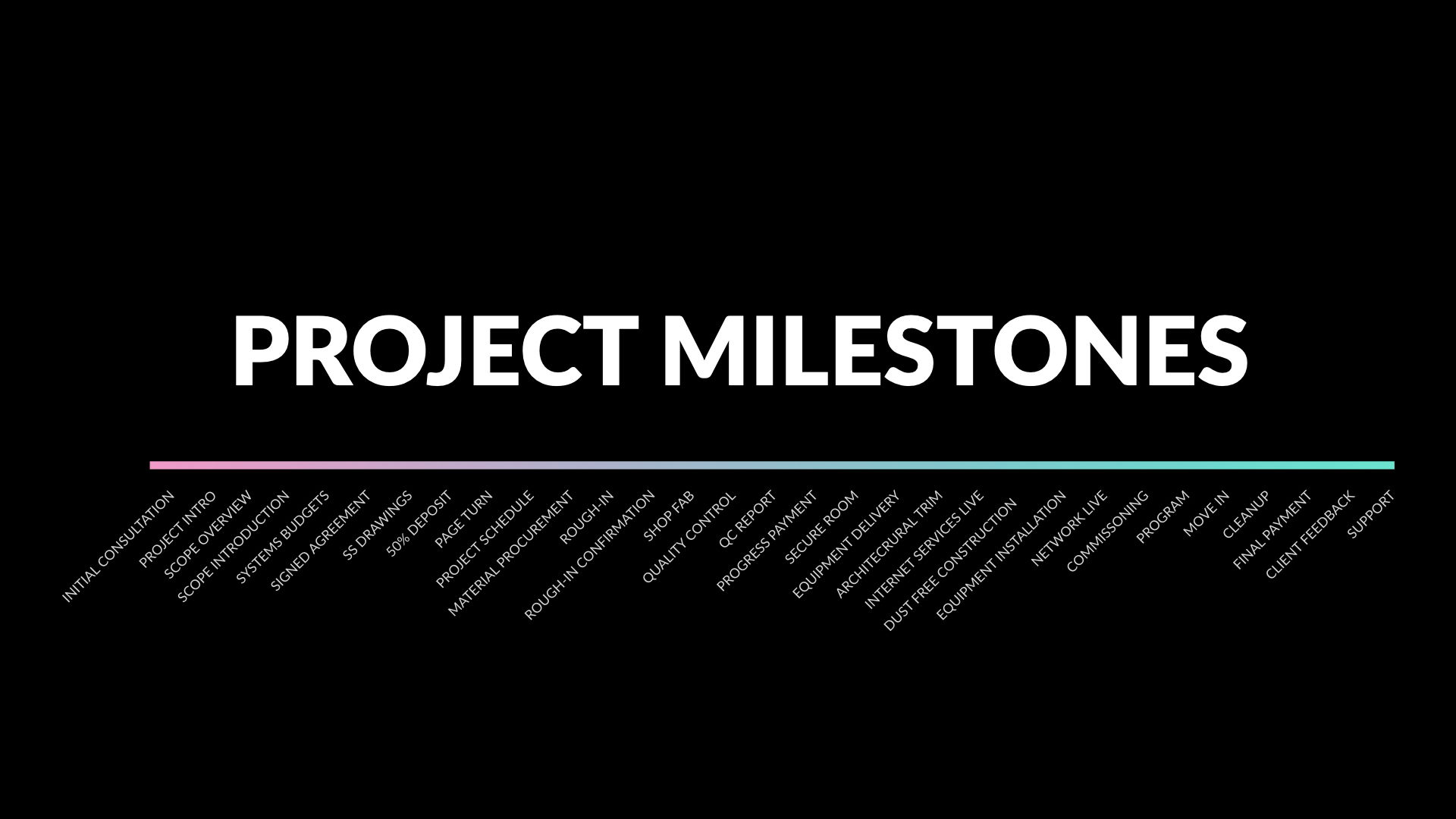PROJECT INTRO
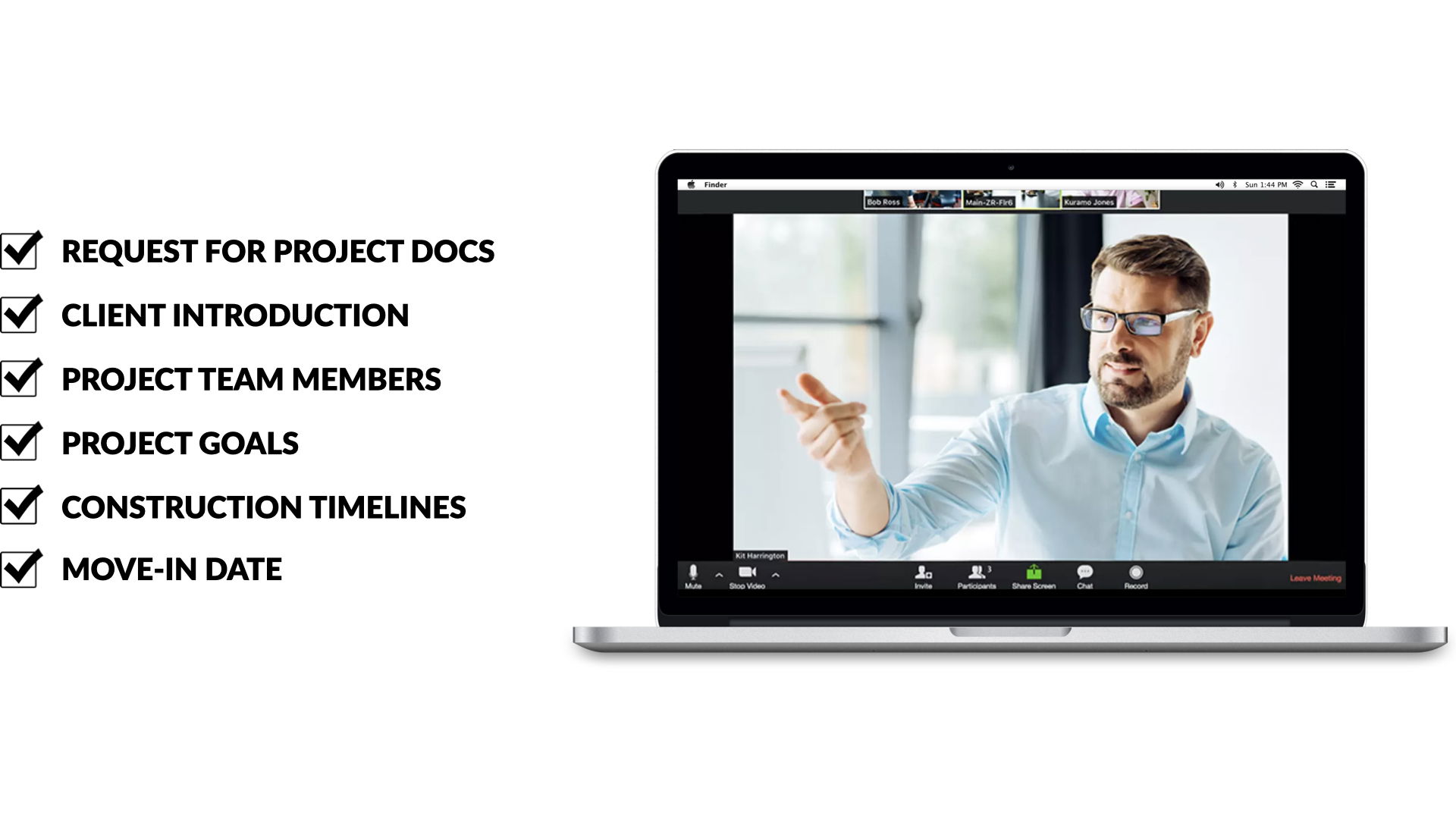
PROJECT UPDATES
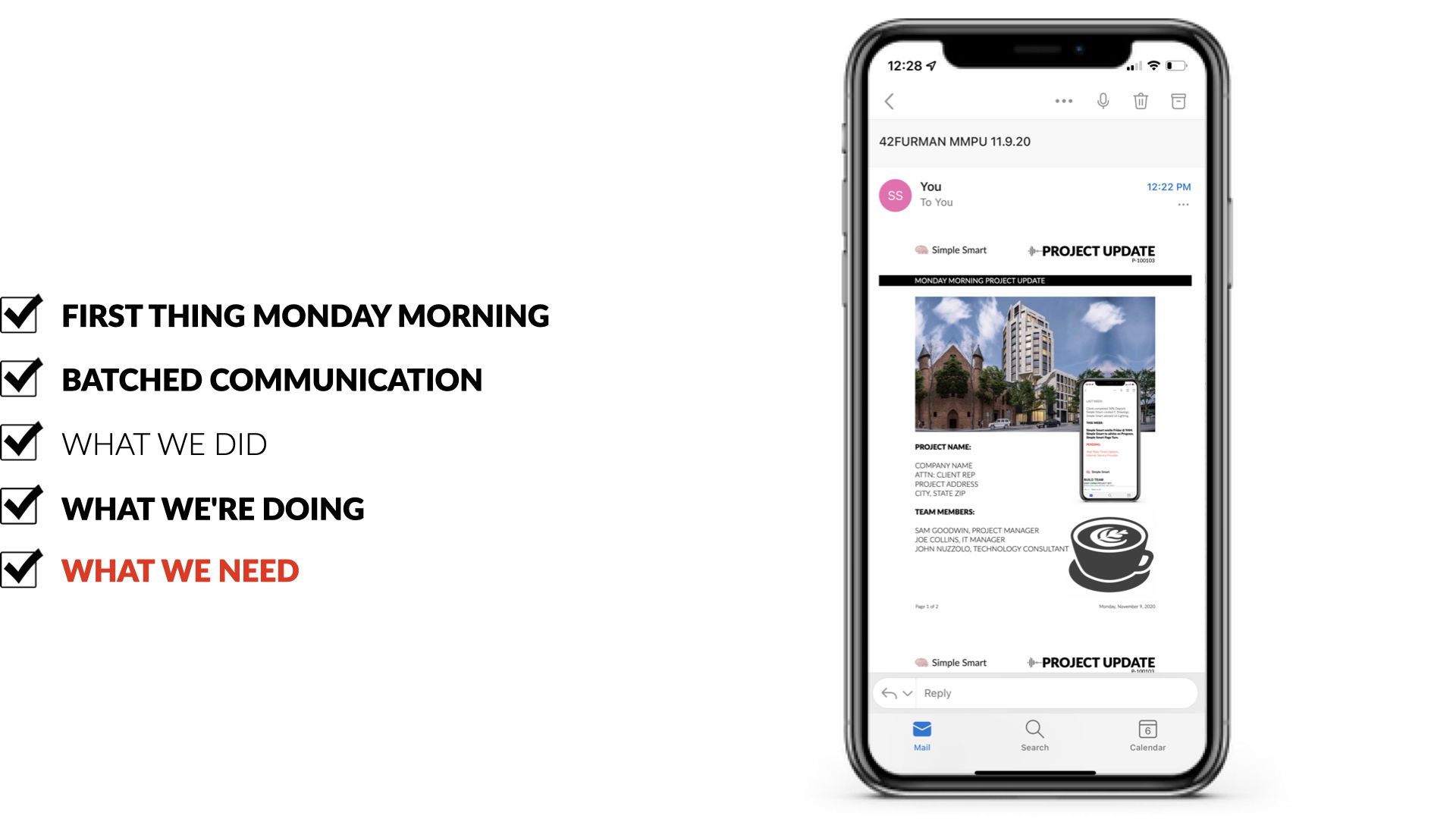
SCOPE OVERVIEW
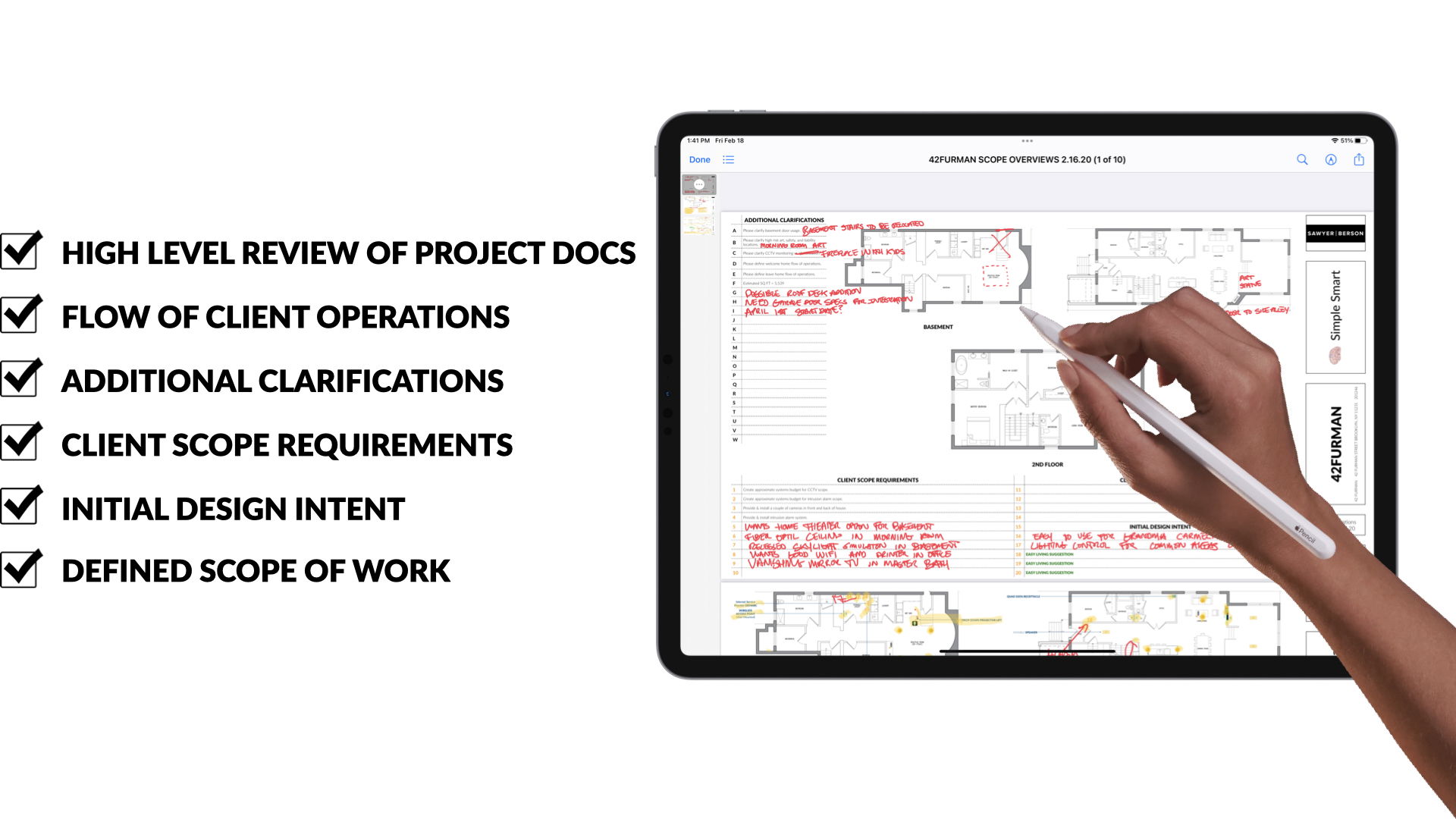
SCOPE INTRODUCTION
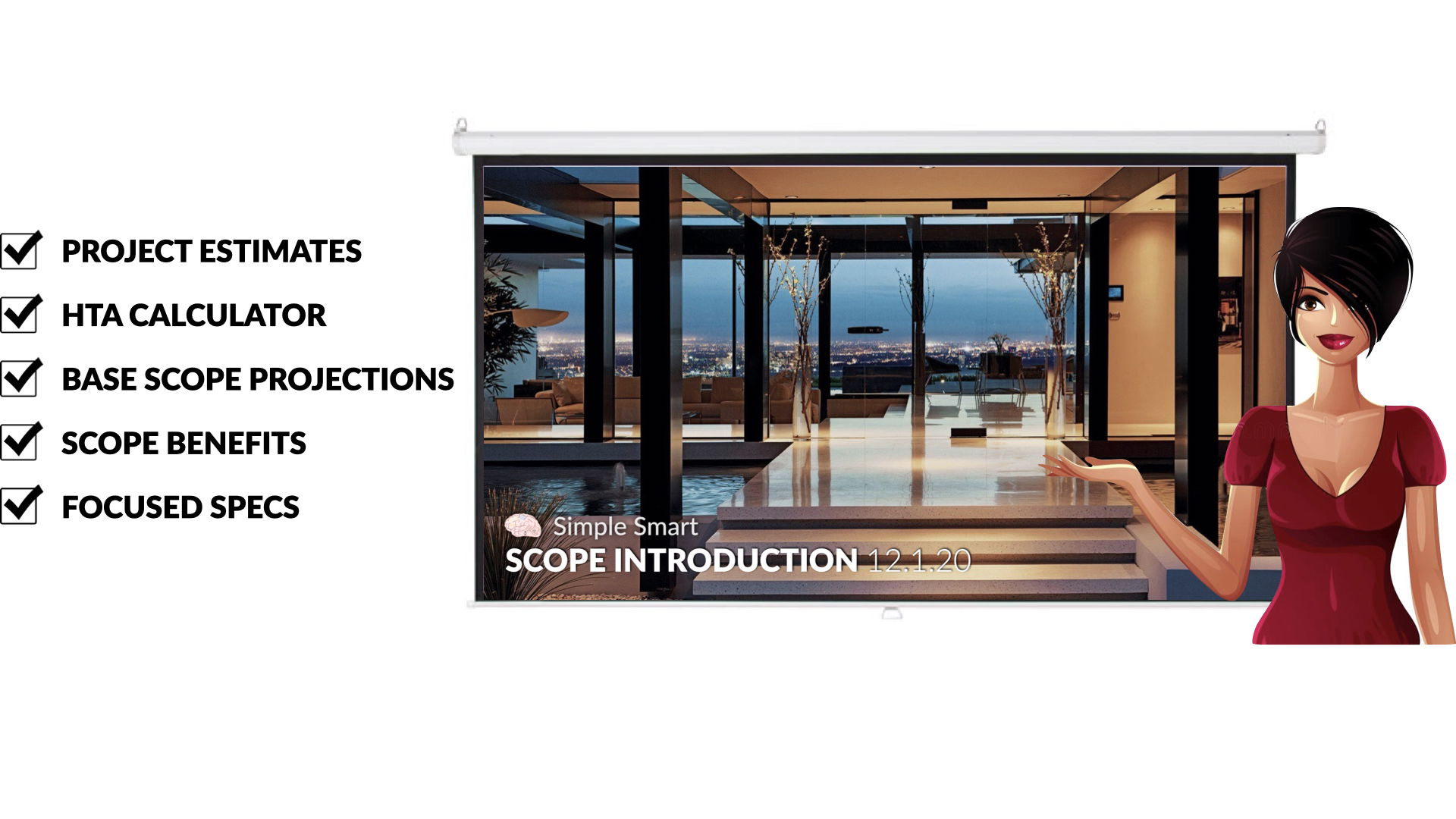
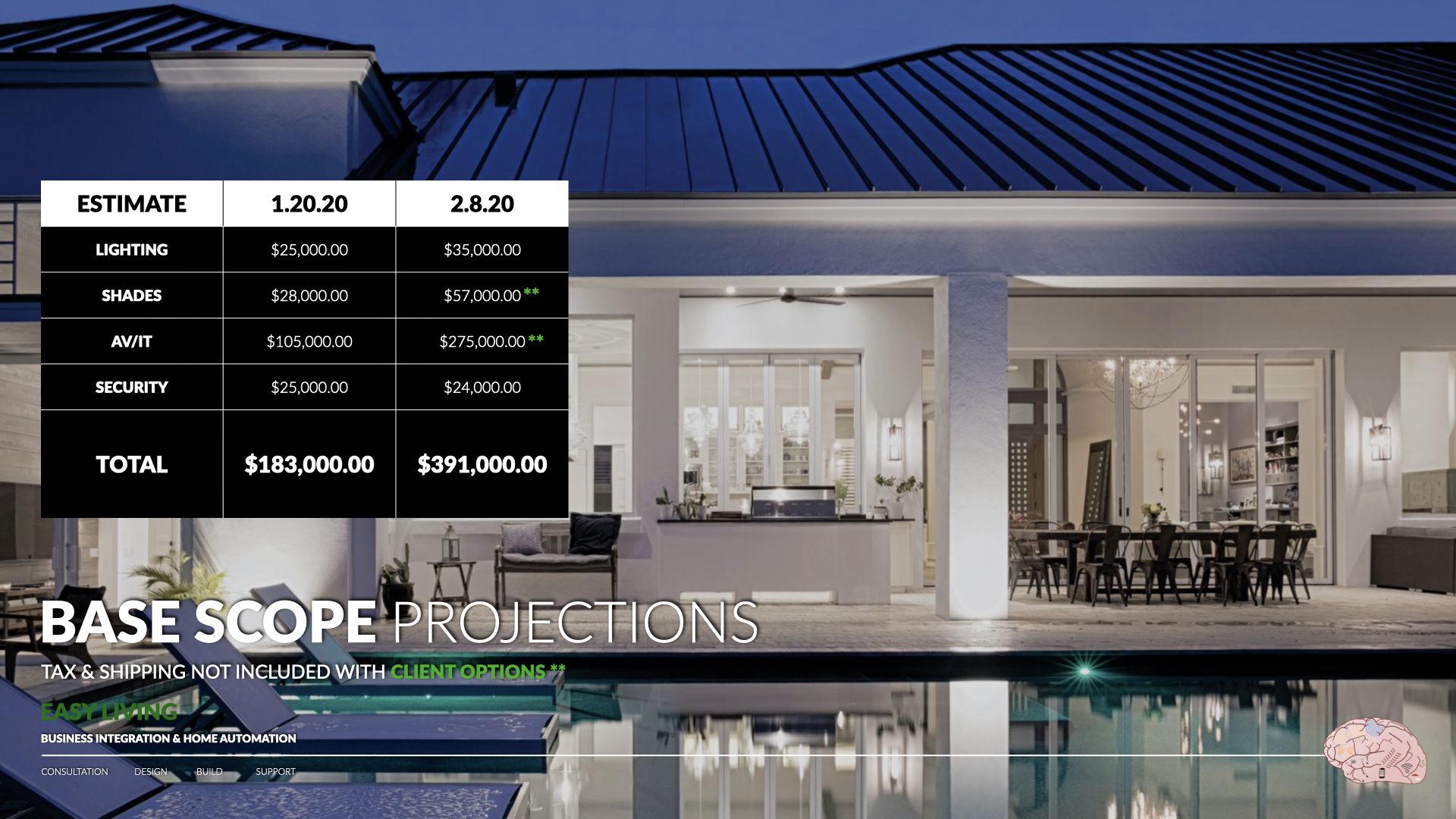


SYSTEM BUDGETS
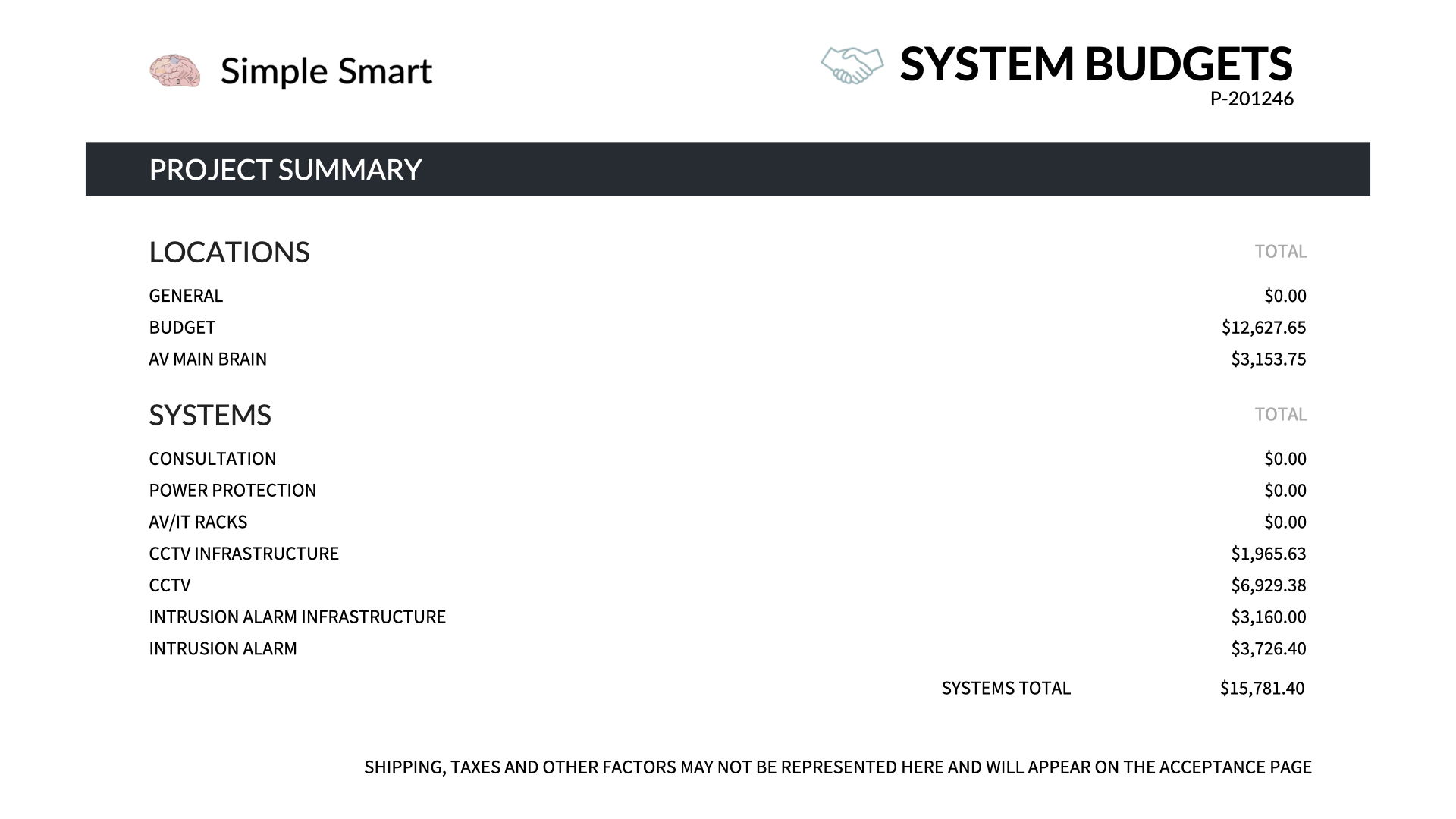
DESIGN BUILD AGREEMENT
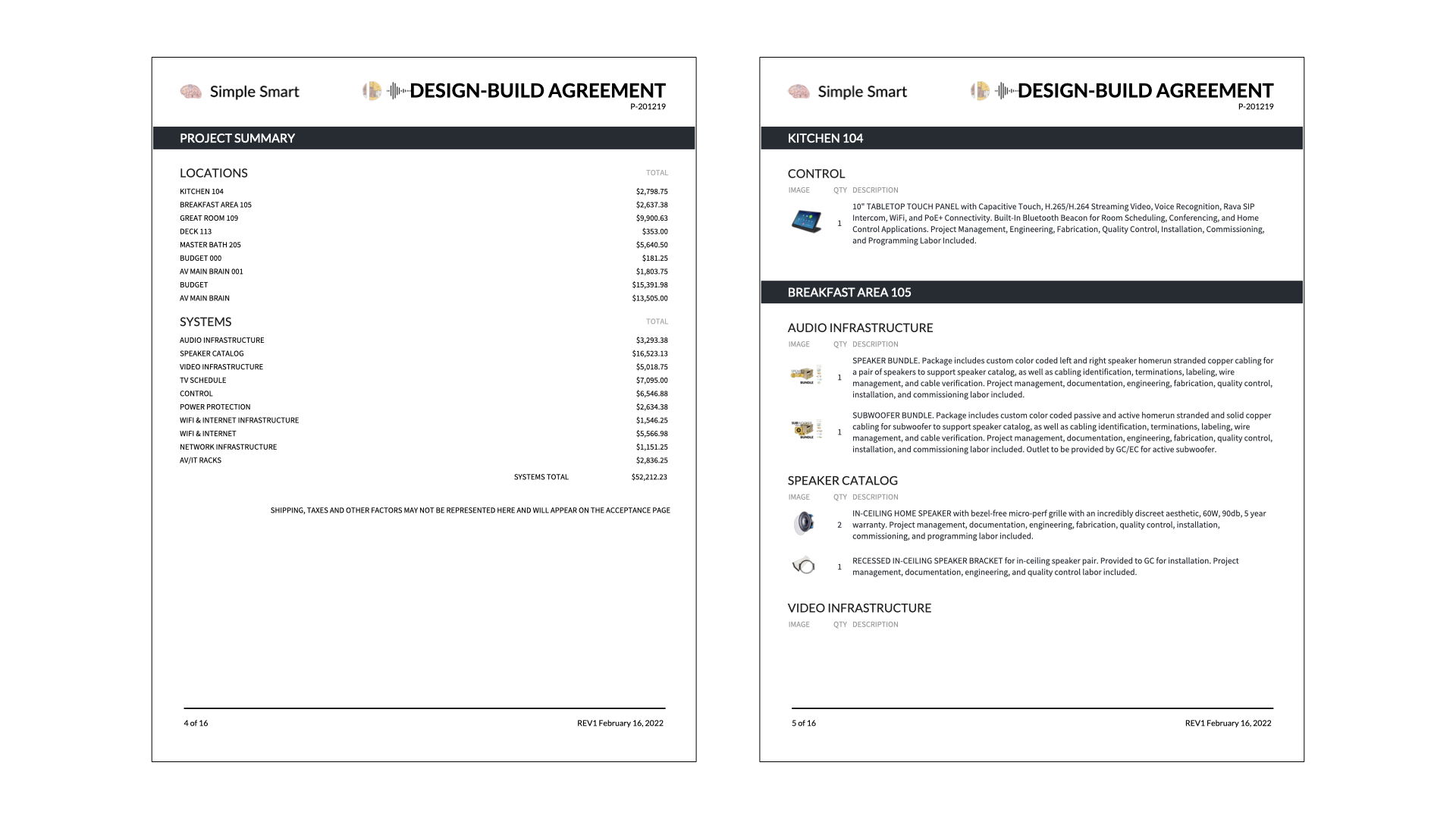
DRAWING PACKAGES
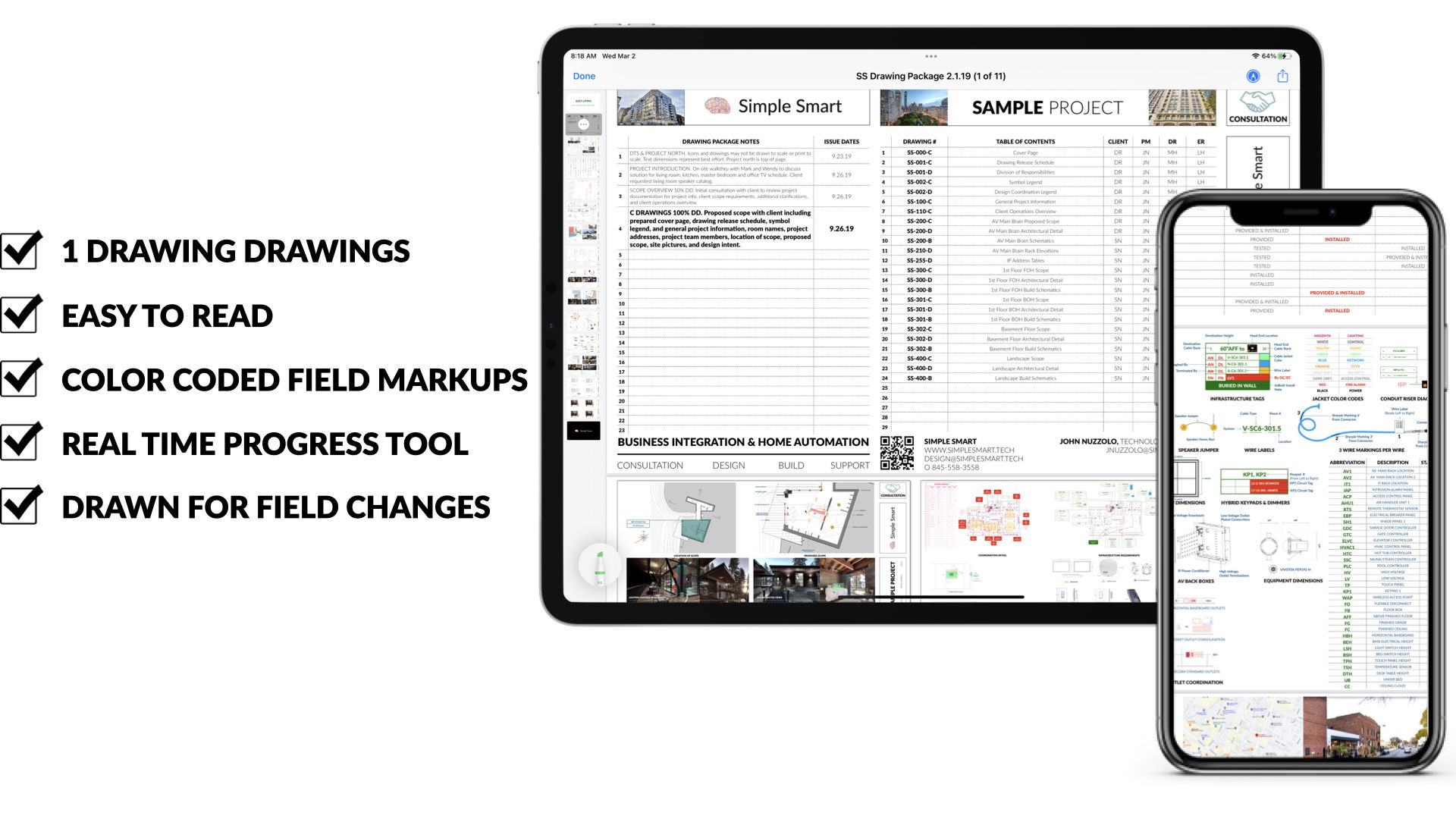
DRAWINGS
C DRAWINGS
Drawing package relevant to initial consultation with client for project info, client scope requirements, and additional clarifications prepared with cover page, drawing release schedule, symbol legend, client operations overview. general project information, room names, project addresses, project team members, location of scope, proposed scope, site pictures, and design intent. Drawings to be released after signed agreement and 100% balance of payment.
Learn MoreD DRAWINGS
Drawing package for established scope with client after engineered design build agreement, drawn for flexible field changes and scope coordination related to additional technical information and architectural details for construction, such as: division of responsibilities, design coordination legend, AV main brain layout, as well as coordination detail, infrastructure requirements, critical elevations, and equipment dimensions.
Learn MoreB DRAWINGS
Drawing package continuation that captures shop tested schematic level diagrams of signal flow, input-output programming connections, interconnect cabling types, equipment and wire labels, IP address tables, programming feedback actions, keypad nomenclature, default button presses, default button holds, and additional programming features.
Learn MoreS DRAWINGS
Drawing package continuation of final system documentation as built and as installed for serviceability, troubleshooting, and remote support including asbuilt scope, before and after pictures, focus points, and design recap prepared with full drawing set of confirmed field markups of architectural detail, schematic level diagrams, IP address tables, and keypad programming.
Learn More