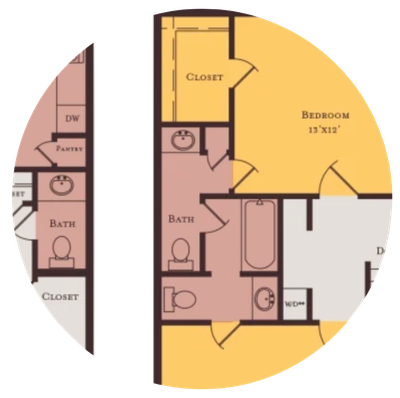DESIGN
Let's build an experience.
Pre-Construction services to identify temporary bandaids, preventable surprises.
Spend time arguing about nickel and dime change orders,
Project management team works diligently with client operations for discovery of information and risk.
Focused strategy to reduce monthly reoccurring fees, maintenance costs, and redundant effort.
We establish scope by covering the basic fundamentals of each room. Defining the assumptions, limitations, and timeline of the project will provide a basis for all Designs. After there is a clear understanding of deliverables and objectives, there is an Agreement. The reality is, this will also provide an open acknowledgement of what is NOT included. When it comes to a Smart Home, and especially in a custom one, coordination is required within the construction team to provide a seamless integration.
We value your time, ours, and teamwork.
The Simple Smart process will provide clear drawings and documentation for coordination with your GC, Architect and Interior Design teams. Our coordination efforts will make it easy for your Client Representation to understand our value. After a full review of floor plans, architectural elevations and furniture layout, we create the Design. Simple Smart is a Consultation, Design, Build, and Service firm. We stick by our clients during the entire process, design from the latest architectural standards and trends, advise on the installation reality, and monitor the stability of each product line. Our value will provide engineered systems and drawing packages for coordination. Our project management team will work hard to collaborate with construction team members in order to capture your expectations for your new technology experience. Site assessments and coordination meetings with advanced specialists may become a requirement.
Beauty with a purpose.
The Simple Smart design teams are meticulous with functionality, performance, and aesthetics. The model needs to follow the purpose of each room, and while we want consistency in the design, not every room requires the same performance or functionality. We map out the possible programming scenarios from your input, but we also try our best to anticipate future expansion requests. Simple Smart understands the importance of perfect alignment symmetry with ceiling devices, custom millwork, and furniture. We recognize that aesthetics and performance levels differ between a gym and formal dining room. All of these aspirations will define our vision. In a technology world of "plug and play" and "wireless" marketing, probably the most difficult home amenity to envision is the low voltage wiring. Minimalistic, discreet designs remove clutter from a room. Dimensions for high voltage power and blocking requirements are coordinated in our RCP and elevation drawings.
Budget your design.
Everything affects cost and there is a strategy for every budget. While sometimes there are no financial budget constraints, time is money too! Simple Smart understands there is always a timeline budget in every project as well. There are many levels of integration, perhaps not all are needed at the time of construction. Our team will do a full analysis of budget impact to ensure we are both in a position to succeed.
Pre-Construction services to identify temporary bandaids, preventable surprises.
Spend time arguing about nickel and dime change orders,
Project management team works diligently with client operations for discovery of information and risk.
Focused strategy to reduce monthly reoccurring fees, maintenance costs, and redundant effort.
We establish scope by covering the basic fundamentals of each room. Defining the assumptions, limitations, and timeline of the project will provide a basis for all Designs. After there is a clear understanding of deliverables and objectives, there is an Agreement. The reality is, this will also provide an open acknowledgement of what is NOT included. When it comes to a Smart Home, and especially in a custom one, coordination is required within the construction team to provide a seamless integration.
We value your time, ours, and teamwork.
The Simple Smart process will provide clear drawings and documentation for coordination with your GC, Architect and Interior Design teams. Our coordination efforts will make it easy for your Client Representation to understand our value. After a full review of floor plans, architectural elevations and furniture layout, we create the Design. Simple Smart is a Consultation, Design, Build, and Service firm. We stick by our clients during the entire process, design from the latest architectural standards and trends, advise on the installation reality, and monitor the stability of each product line. Our value will provide engineered systems and drawing packages for coordination. Our project management team will work hard to collaborate with construction team members in order to capture your expectations for your new technology experience. Site assessments and coordination meetings with advanced specialists may become a requirement.
Beauty with a purpose.
The Simple Smart design teams are meticulous with functionality, performance, and aesthetics. The model needs to follow the purpose of each room, and while we want consistency in the design, not every room requires the same performance or functionality. We map out the possible programming scenarios from your input, but we also try our best to anticipate future expansion requests. Simple Smart understands the importance of perfect alignment symmetry with ceiling devices, custom millwork, and furniture. We recognize that aesthetics and performance levels differ between a gym and formal dining room. All of these aspirations will define our vision. In a technology world of "plug and play" and "wireless" marketing, probably the most difficult home amenity to envision is the low voltage wiring. Minimalistic, discreet designs remove clutter from a room. Dimensions for high voltage power and blocking requirements are coordinated in our RCP and elevation drawings.
Budget your design.
Everything affects cost and there is a strategy for every budget. While sometimes there are no financial budget constraints, time is money too! Simple Smart understands there is always a timeline budget in every project as well. There are many levels of integration, perhaps not all are needed at the time of construction. Our team will do a full analysis of budget impact to ensure we are both in a position to succeed.



